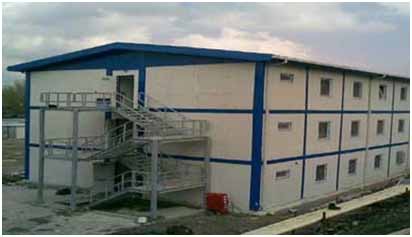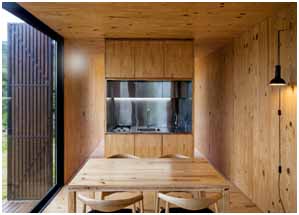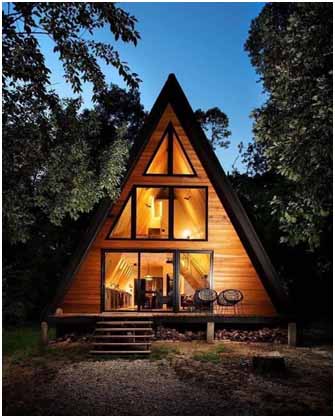
Huts and Cabins tailored Prefab Units offers lot of flexibility in designing and delivery of prefab unit so it is the answer for single or multi storey building with any dimension or layout. Under such units all types of customisation is possible like in traditional building of brick and concrete.
Huts and Cabins new era modern construction in less time period offers durable, economical , Earthquake resistant, cost effective solutions to the society.These prefab units have designing flexibility can even installed at remote locations or non transportable area like Kedarnath Temple,Yamunotri Temple etc.It is suitable for all types of construction whether residential or commercial.
Huts and Cabins Tailor Made prefab offers :
1. PUF Based Unit - These prefab units are constructed with PUF Wall, PUF ROOF and Steel structure which is designed and delivered as per client requirement considering all environmental and load factors.This is suitable for Prefab Schools, PrefabOffice,Roof Top house, Prefab home, Prefab Cold Storage, Pharma and Prefab Hospitals.
Key Features :
2. Wood Based Unit - These wooden prefab Huts are constructed with Wooden Planks,
Tiled French roofing or shingles roof system and steel structure which is designed and deliver considering environmental ,load factor and client requirement. It is suitable for prefab villa, prefab farm house, prefab home, prefab resorts, prefab Spa or any premium establishment.
Key Features :
3. Fiber Cement/Solid Wall Unit :
Huts and cabins offer two types of wall solution for such prefab units :
1. The Wall of these units are constructed with using sandwich system where 2 fiber cement board of 10 mm thickness used as facing sheets fixed over steel sections in between gap is filled with insulated material like glass wool or thermocol , etc. Thickness of this wall starts from 50 mm to 100 mm.50 mm
OR
2. Second Cement Based Wall Solution where ready made factory built Solid Wall panel is used of 50 mm or 75 mm thick. These Prefabricated Wall Panels having tongue and groove system installed using floor channel and top Channel.
Roof System:-huts and cabin offers various roofing system like PUF Roof,
PPGI Roof, Tiled Roofor Shingles. To Know more in details you can visit us roofing solution (click to visit) which is supported by suitable steel structure.
These units are useful in various applications like prefab home, prefabricated multi-storeybuilding,prefab resort, prefab camp,prefab huts, prefab labour accommodation, prefab office, prefab ware house,prefab doctor clinic,prefab farmhouse , prefab villa,prefab cottage and many more.



56K/1 Airport Nagar, Mundera Allahabad
Uttar Pradesh-211011
Call: 0532-2231021, +91-9935568001
E-mail: info@hutsandcabins.com
UG-01, Siddharth Appts-1,
Ishwar Nagar, Shahberi,
Gr.Noida (West), UP 201009,
Call: +91-9873178531,+91-8115719296
E-mail:hutsandcabins@gmail.com